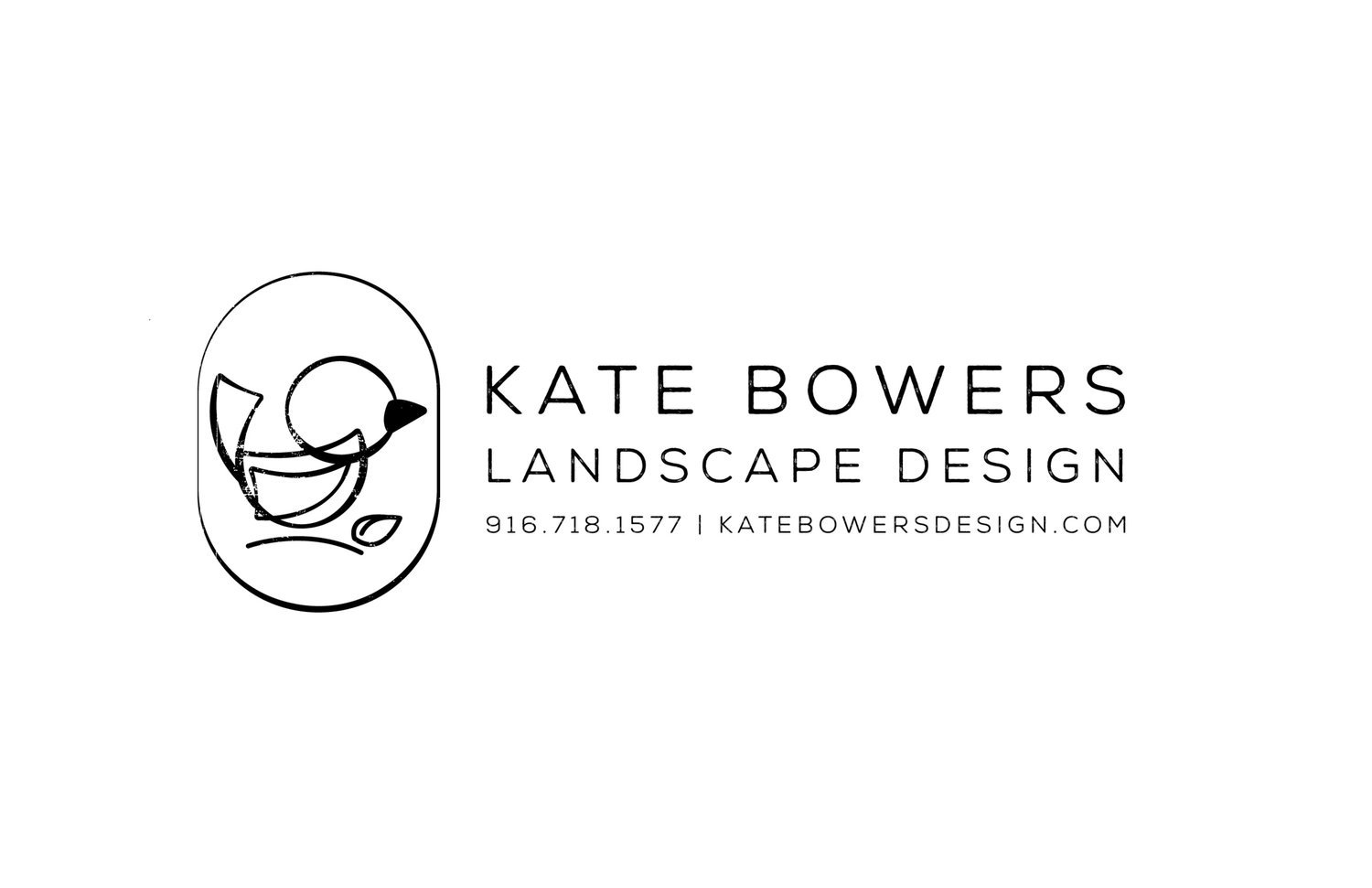Design Process
Our team is available to help guide you each step of the way- through the design phases, contractor bids and the construction of your new landscape. Here’s a summary of the process, which has been developed during our more than 10 years of experience with hundreds of successful client projects.
Onsite Consultation
The first step in the design process; in this initial meeting time is spent gathering information about your priorities, understanding your wish list and discussing potential design details. There is a $195 consultation fee for this meeting which will be credited towards your design package. After this meeting we will send your Design Proposal which will outline the specifics of your Design Package.
Phase 1: Conceptual / Pre-Bid Design
After evaluation of the site, the Concept Design is created which includes the footprint of all major elements. In most cases this version of the design is first presented in 3D to give you a realistic visual of the completed landscape. After reviewing the 3D renderings with you, we use your feedback to create the scaled AutoCAD ‘blueprint’ Pre-Bid Hardscape Design and Planting/Lighting Design which have details required to receive preliminary contractor pricing. During this phase we may ask you to visit local nurseries and material yards to approve the details of your plans. We are available to help you review and understand contractor bids, as well.
Phase 2: Final Design
The Pre-Bid plans are further developed into Final Designs (typically after receiving contractor pricing) to include all the detail and specifics for installation. The Final Design can be used for most HOA submittals (some HOA’s and cities/counties will require additional irrigation and material detail, which can be added to your design package).Phase 3: Project Coordination
As construction begins, we are available for onsite walkthrough meetings with you and your contractor to ensure the integrity and details of the design are understood by all parties.

